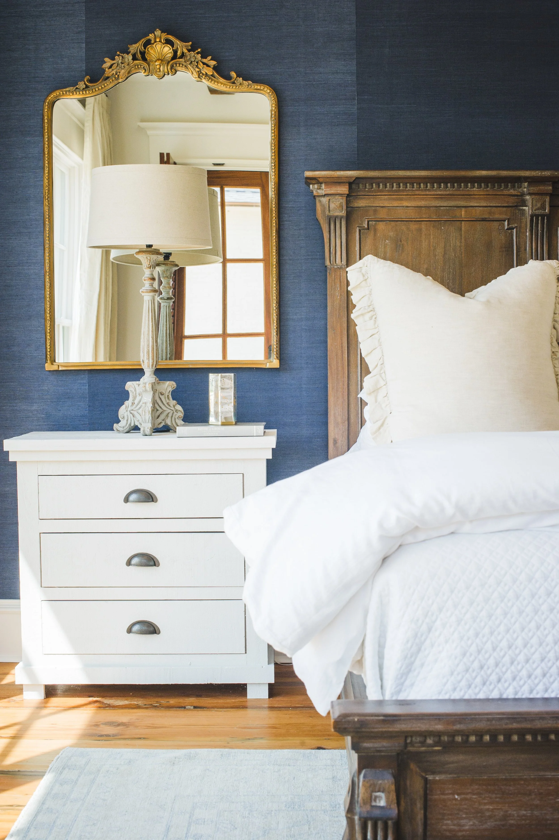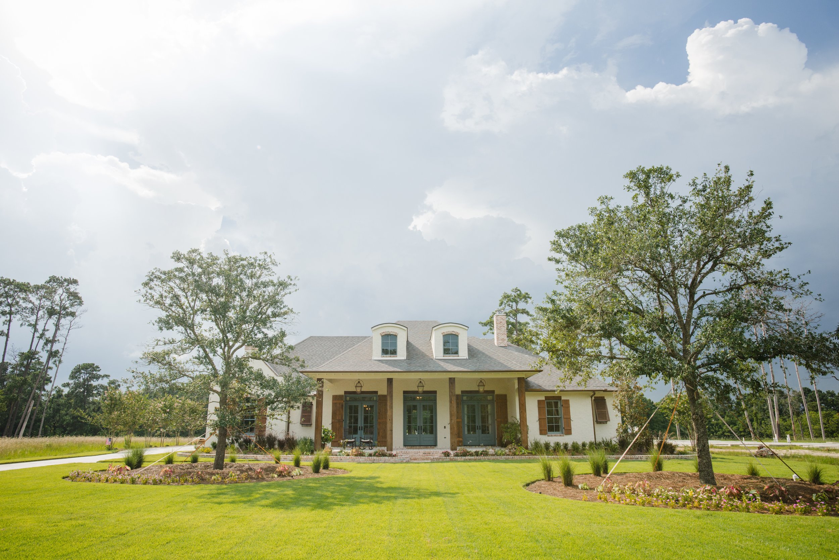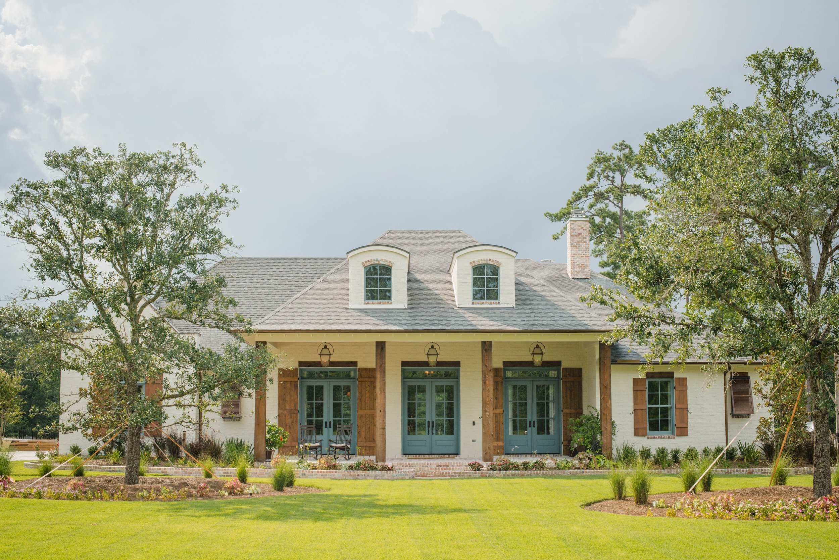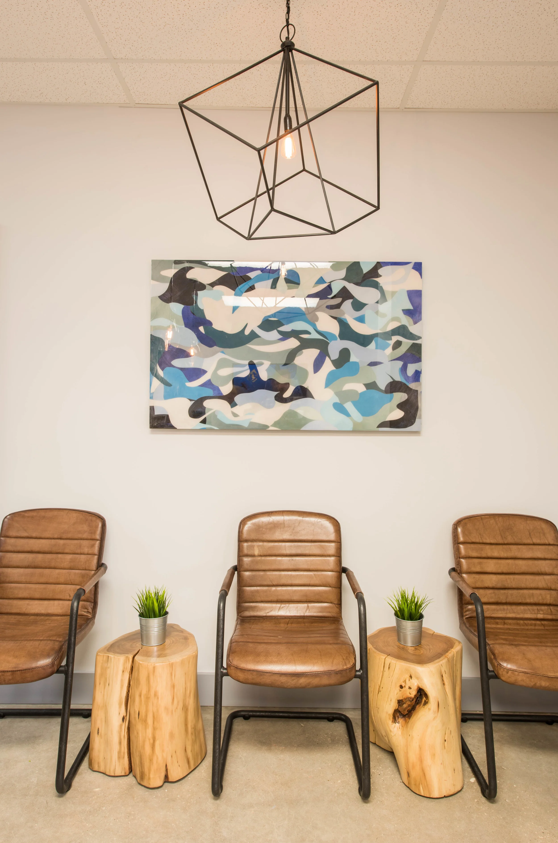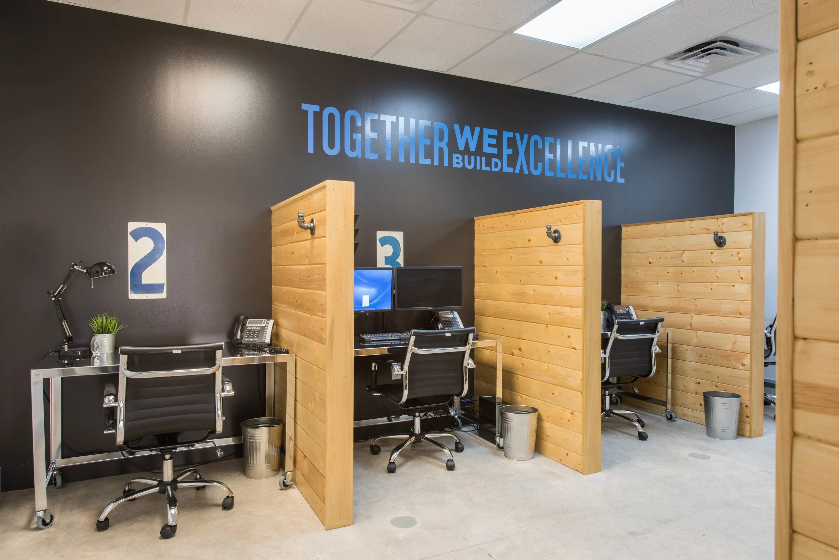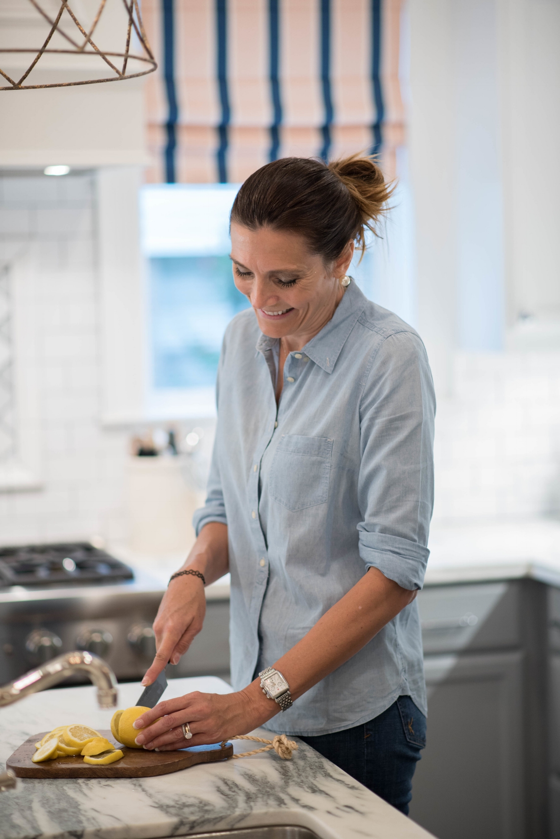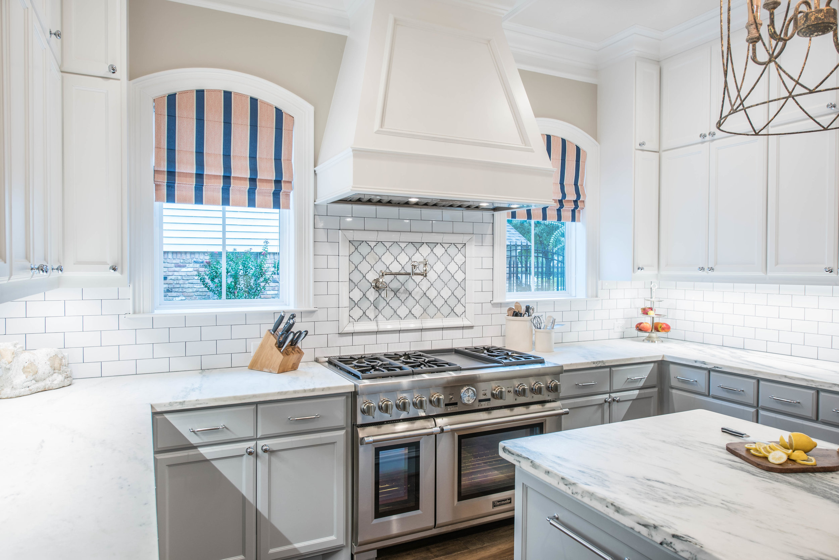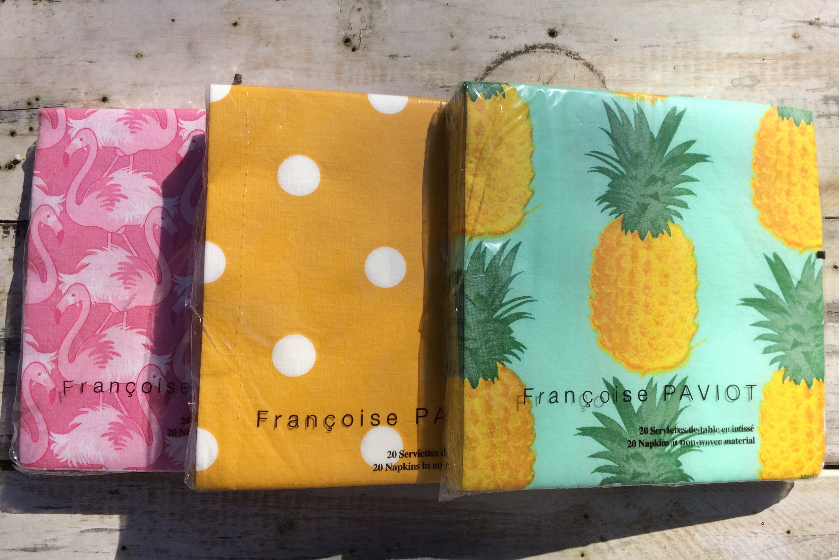Here’s a new video explaining our turn-key process, featuring the #moderncoastal project! This was such a fun project and we loved having our hand in it from an empty lot to completely furnished with drinks in the refrigerator! Shout out to one of my most favorite builders, Blakecraft Custom Builders and Wyrick Residential Design on the plan design. Real Content Solutions did an awesome job putting this video together for us, ENJOY!
Project Reveal: French Acadian Interior
Are you ready to see the inside of this beauty?!
Come on in... let me give you the tour. Step into the foyer and you're greeted by the antique brick, reclaimed wood painted ceiling, and iron lantern.
Here's a better view of that ceiling. Then turn to your right and you'll find a masculine study.
We painted the trim and built-in a darker grey in this room and brought in some brass accent lighting by Circa.
Love the French doors along the front of this house!
Just need to fill this decanter with some fancy bourbon! At least, that would be my choice! Turn to your left and step into the formal dining room. You'll find a gorgeous chandelier, a subtle wallpaper and some fabulous custom drapery.
Between the formal dining and the kitchen sits this handy wine bar. Compact and close for entertaining. Notice the seeded glass on the cabinet doors and the antique mirror backsplash.
Come further into the house and you'll find the main living areas, family room, breakfast, sitting area and kitchen. Let's look at the family room first. The homeowners really did an incredible job sourcing so many architectural salvage items from Louisiana. My favorite has to be these beams from an old barn.
This fireplace design was something we came up with on the fly. The builder called and needed to tell the brick layers what to do. I pulled out a sheet of paper, made a very crude sketch, and texted a pic back to him. I had never layered antique brick on top of painted brick, and I'm so pleased with the way it turned out.
Here's a close up of the awesome fans we found to go on top of the beam!
And now we go to the kitchen... I really just can't even handle this kitchen. I love everything about it. We chose to paint the uppers the same color as the trim and the lowers are almost black! These stunning floors you keep seeing are reclaimed heart pine the the homeowners also brought in from Louisiana. I know... they're my favorite floors ever. AND my sweet husband got the chance to build the table for this family... so special!
Here's a close up... he's kind of a big deal, y'all.
More beautiful Circa lights...
A farmhouse sink, of course!
I love our cabinet hardware and backsplash... we splurged on the custom handmade tile from Architectural Design Resources. Next we have the pantry...
So this gorgeous door had been sitting in the builder's garage for a long time. I said, please can we put this on the pantry??? He agreed. Since the home was custom, the builder could have the pantry opening framed to fit the door.
Who wishes their pantry was this organized? ME!!!
Beyond the kitchen, there is a side entry to the home with awesome brick floors and a great built-in.
Keep going down this hallway and you'll find the laundry room. I sure wouldn't mind doing laundry in this room! Shiplap, a concrete countertop and adorable sconces.
We carried the antique brick floors all through this area...
Another great built-in across from the laundry room.
Now let's head to the master bedroom where you'll find an accent wall of navy grasscloth, a beautiful chandelier and a wall full of slouchy linen drapes.
I find grasscloth to be one of those papers that never goes out of style and appropriate in almost any home.
And lighting is always the "jewelry for the outfit".
Now, head on into the master bathroom. The homeowners wanted to carry the wood floors into the bathroom... I wasn't sure at first because I'd never done it but I think it was definitely the right call! That allowed us to use this awesome cement tile under the tub and in the shower that otherwise, would've been too busy for such a large bathroom.
We used a beautiful grey on the cabinets that really compliments the gorgeous super calcatta slab on top. Brushed gold faucets, sconces and hardware.
White on white claw foot tub and a metal framed shower...
Another first for me was to go sans tile behind the tub. I really love the simplicity that gives.
Such a peaceful retreat. I know you don't want to leave this room, but we have to. Have a look at the guest bath...
More fun cement tile, a freestanding vanity and vessel sink.
We carried the floor tile into the shower. I like to do this and eliminate the curb, it always makes a bathroom feel larger and makes the shower more accessible. Another cute bathroom is for the homeowner's two small boys to share.
Light grey cabinets, a faucet that will be fun for them to use and industrial lighting and mirrors.
The homeowners opted to make a locker room style shower "wet room", with a shower head on each end, no doors, and tile on all the walls. We designed this fun floor detail.
That's the end of our tour! This house was so much fun to work on and I'm so glad I got to be apart of it. Again, I had the privilege of collaborating with Wyrick Residential Design on plans, Blakecraft Homes on the build and Chip Gillespie on the photography. Thanks so much for stopping by! What's your favorite part?
Project Reveal: French Acadian Exterior
It's project reveal time! I'm thrilled to share the photos with you of this French Acadian style home located in Kingwood, TX. Hopefully you followed along with us on Instagram and Facebook to see the progress photos of this home using #frenchacadian. If so, I'm sure you'll be excited to see the finished product! Duckworth Interiors worked with the client and their builder, Blakecraft Homes, to make all of the construction selections. The plan was designed by Wyrick Residential Design. Since we've got so many great photos of this home, I've decided to break this project reveal into two parts. Please enjoy these exterior photos photographed by Chip Gillespie!!
We really agonized over which portions of the house to paint the brick vs. use antique brick and which accents to stain vs. paint french blue. I'm really happy with the decisions we made!
The gas lanterns contribute to such a beautiful ambiance!
The wood for the porch ceilings was an awesome find by the homeowners, reclaimed and brought over from Louisiana.
Love the shape of these rafter tails... These little details add so much.
An adorable side entry...
No southern home is complete without a magnolia tree!
Outdoor kitchens get so much use in the Houston area. My clients are requesting lots of Green Eggs these days!
Back porch ready for sweet tea sippin'.
Mind if I hang out here? This is a built-in dog bed, right???
Thanks for looking! What's your favorite part???
The "WHY" Behind Our Interiors
Project Reveal: Industrial Corporate Office
Conference Room
One of our clients owns a nationwide equipment rental company. He purchased an old used car dealership to convert into the corporate offices. After completing his personal home, he invited us to tackle this second project for him and MAN, was it fun!
First of all, I need you guys to see what we started with. These are some pics after the walls had been painted and floors were removed. I wish I could find the first before pics, but these will have to do.
Yeah. Lots of vinyl composition tile, commercial grade carpet, really just your basic, boring commercial space. The first change we requested was ripping up all the vinyl and carpet and polishing the concrete.
Reception, front desk
We asked for this superficial wall to be added so we'd have a backdrop for the reception desk and a way to divide the reception and cubicle areas. We also needed a logo wall and I think this one turned out nicely. We designed the reception desk and had it wrapped in reclaimed wood.
Reception, waiting area
Adjacent to the reception desk is this awesome waiting area.
Reception, beverage bar
Across from the waiting area is this beverage bar, which we also designed. The countertops you see throughout are Samsung quartz which is a highly durable man made product. We wrapped the countertop on the ends of the cabinets as well and mitered the corners.
Cubicles
I LOVE how the cubicles turned out!! These cubicles were super cost effective and they're the best looking ones I've seen. The company is totally paperless... WHAT?! I know, something to aspire to.
Cubicles
The paperless approach really allowed for simple, clean work spaces. Side note, the numbers above each cubicle are from an old gas station- they marked each pump. :)
Break area
We added a little kitchenette for lunch time and we're kind of in love with how this stainless steel hex backsplash turned out. We grouted it in black for some contrast!
Restrooms
We totally updated the bathrooms with textured black tile on the floors, subway tile on the walls, awesome plumbing and lighting fixtures and matte black stall partitions. I know you're going to ask so the big players here are... light: Hudson Valley, sink: Kohler, and faucet: Rohl.
Lounge
This is a great little lounge area outside of the conference room. It's a place to hang out before the meeting starts or a place to step out and take a phone call during the meeting. Yes, that light fixture is made out of a pulley.
Executive office
This office was designed for a #girlboss, so we got to have some fun in here. It's a little more feminine than the other offices and we love it!
Owner's office
The owner is a wine enthusiast to say the least! So we really embraced the wine theme. We had his desk custom made (by my dad) to incorporate wine barrels for the base. Thanks, dad! The wallpaper is wine labels and the light fixture is a collection of wine bottles with Edison bulbs.
Conference room
The conference room is by far my favorite of the spaces. We have a custom beverage bar with the company's mission statement above, awesome console table with live edge wood with tv above, and another wall that serves two purposes. It has a giant glass marker board and a projector screens comes down over it when needed for presentations.
Conference room
The centerpiece of this conference room is the conference table itself which was custom made for this project by James Ramsey with Refine Manufacturing & Design. We asked for unpainted I-beams for the base and a walnut top. Awesome work, James!
Art installation
Do you ever have an idea that's so good, you can't believe you came up with it? And then when you go to execute it, it turns out better than you imagined in your head? No? Me neither, except for this day. This one day, I was touring one of the company's facilities and I came across this long bristle brush that goes on the front of one of their pieces of equipment. I don't even know what these are called but I thought, "What if we unstack these suckers and hang them on the wall?!" So we did that. We painted the wall black and added some accent lighting. They were a challenge to hang but I love the amazing 3-D, textural impact they have. They draw you into the room. You want to touch them. Best art installation ever.
Executive office
Call me cheesy, call me kitschy, call me whatever you want but I couldn't resist. This is an EQUIPMENT RENTAL COMPANY. How perfect is this? And just for the record, I didn't steal the sign.
I hope you enjoyed checking this project out! I really love commercial spaces and hope to get my hands on more of them soon. Also, special thanks to I-45 Signs for all of the vinyl decals throughout the project and New Luxe Bath Glass for the custom marker boards.
What's your favorite part??
Project Reveal: The New French Country
Y'all! I can't tell you how excited I am to FINALLY reveal this project to you! Let's start at the beginning, shall we? Our clients Bill & Christin were newly retired and wanted to build their dream home and have the ability to age in place. Being empty nesters they didn't need a massive home which allowed them to finish out a comfortable amount of square footage very luxuriously. We had the privilege of working with incredible industry professionals to help bring this amazing home to fruition. It's always a pleasure when we get to work with Wyrick Residential Design on the plan design and William David Homes as the builder. This was our first time working with Smelek Design for landscape architecture. We've coined this house the "new French country" as it's our modern adaptation of French country style. Let me take you on a tour...
You're first greeted by the courtyard upon entering this French country estate. The antique brick, massive gas lanterns, and citrus trees contribute to the European ambience.
While the homeowners sit at their cafe tables for their morning coffee and croissant a beautiful sound and view can be enjoyed from the fountain which was brought in from Paris.
Directly off of the courtyard is a casita. Affectionately referred to as her Marie Antoinette room, the homeowner uses it as her study. The ceiling, walls and molding were all painted a French blue and accented with a gold chandelier, a gold mirror, and gold framed prints of Paris and Versailles.
A desk passed down for generations was incorporated with lucite visitors chairs in front so that the view of the desk was not obstructed and the room still feel spacious. Exquisite fabric, which incorporates adapted works from Francois Boucher, were use to create the balloon shades. A baby pink end table, a rose velvet desk chair, and a leopard tufted settee with gold bullion fringe give the room Parisian charm.
When you walk through the front door you have the formal living and dining rooms in front of you and beyond that the view of the pool through the windows. A series of lanterns and a pair of benches on top of the hickory floors lead you down the foyer.
For the formal areas we've taken classic patterns and furniture pieces and paired them with unexpected colors and textures all while making this home current and timeless.
We took a big risk here when we pulled the bright purple and yellow out of the drapery fabric and I think it paid off!
A stone fireplace with antique mirror above makes for some interesting art and reflects the treasures displayed on the mantle.
The niche in the dining room became known as "the Kate wall". I'm not really sure why other than the fact that I begged to shiplap it. I think it adds some great texture.
A specialty finish on the island, hand made tiles on the backsplash and awesome lanterns really make this a cozy kitchen.
Many people have said that the breakfast room is their favorite room in this house. I think it's because of the fireplace. You really can't beat a fireplace in a dining area.
The family room is off of the breakfast room and is where Bill & Christin relax the most. The custom leather sectional is super comfortable and plush and while we love the continuous lake views throughout the house we needed automated drapes to allow for tv watching.
This elegant and glamorous master bedroom is the crowning jewel of this "new French country" estate. An all neutral color palette with metallic accents, make this space conducive to rest and relaxation.
Silver nightstands and bench, a gold vinyl sofa, shimmery gold drapery panels, and a bronze accent table all add some luxurious sparkle.
The wallpaper and roman shades were selected in the same pattern and an art installation of metal three dimensional flowers above the fireplace compliments the floral motif.
A grand four poster bed, crystal light fixtures and a plush rug complete the space.
Can I get an "Amen!" over these hexagon tiles??? They really bring me so much joy. We chose to mirror the cabinet doors and drawers to help make the bathroom feel as glamorous as the master bedroom.
We can head to the back yard out of the master bedroom to this show-stopping view. The gorgeous pool and spillover spa are accented with travertine and antique brick. Loungers under an umbrella provide poolside sunning and a fire pit near the lake provide an area for fireside conversations.
A dining area, under a vaulted, tongue and groove painted ceiling, sits beside an outdoor kitchen. I mean, really? This view!
A large covered lounge area with automated privacy screen provides ample seating.
I hope you enjoyed the tour! We've got several other projects we're putting the finishing touches on and we're excited to show those to you soon as well. Before you go, drop us a note and let us know your favorite room!
Client Spotlight: Roxanne Camden
We really have some amazing clients and I'd like to introduce you to them. Let's start with one of my faves, Roxanne Camden. When I first met Roxanne, I liked her immediately. She's genuine, down to earth, has a heart of gold and is always so much fun. It was my pleasure to work with her and her precious family on their home and make a good friend in the process!
Roxanne and her husband Chris owned an older home in the Memorial area and after much consideration they decided it made more sense to tear it down and start all over rather than tackling the huge renovation. This, of course, is where our beautiful collaboration began. We asked Roxanne a few questions about her experience with building her dream home and specifically about our favorite room in the house: The Kitchen. Here's what she had to say...
DI: What was the most challenging aspect of building a custom home?
Rox: The selections process... I truly had no idea of the daunting task ahead when we chose to build. Even though I know what I like and had solid ideas on style and materials, I was overwhelmed by all the minute details that go into choosing selections, which is exactly why I hired Kate!
DI: What was the most helpful aspect of working with Duckworth Interiors?
Rox: Kate made every step of building, from material selection to designing built-ins smooth and easy. Kate listens to her clients wants and needs and then provides honest feedback which helps make smart decisions.
DI: Why is your kitchen the most important room in your home?
Rox: My kitchen is truly the most important room in my home because its where we come together. As a family, we cook together, dine together and laugh together all in the kitchen. When entertaining, my kitchen is always jam packed with friends and family...it is the heart of my home.
DI: What aspects of your kitchen do you enjoy the most?
Rox: My kitchen is both beautiful and functional. A concept I told Kate was extremely important to me since I love to cook and bake for the people I love. While I adore a pretty space, I also need a space that can stand up to the abuse of daily cooking and baking. I love my commercial appliances, ample storage and tons of natural light, but I think my island is my favorite. It is oversized and able to handle kids doing homework, friends enjoying cocktails, Thanksgiving dinner buffets and so much more.
DI: What is your favorite thing to cook?
Rox: My favorite thing to cook right now is balsamic braised short ribs with roasted sweet potatoes, mixed field greens with sweet & spicy pecans and onion vinaigrette and my kiddos favorite brownies.
What's YOUR favorite part of Roxanne's kitchen?
Designing Spaces for Conversations: Featured on Houzz!
Designing interiors is about more than aesthetic charm. A well designed space can create an atmosphere for meaningful conversations, serious work or lighthearted play. We were recently honored to be featured in this Houzz Article about spaces for conversations. Follow the link below to see the full article and get some great inspiration!
Travel: Tips to Make Your Travel Memories Last
The Louvre, Paris, France
Travel. It’s one of my great loves and passions. It’s something that my husband and I have made a priority in our lives. How can you truly understand another culture until you’ve experienced it? There are a few things that I love to do when traveling abroad, that I’ve found really help keep the memories alive. Are you ready???
1. Keep a travel journal
My travel journal. Purchased at Anthropologie.
Sometimes a vacation can feel like a whirlwind, especially when trying to fit in lots of sites and activities. Taking a few minutes in the morning at breakfast or in the evening before bed to jot down the events of the day can be really helpful. Your memory of the trip will fade but a journal will last forever. Whenever you read it you’ll be reminded of the sequence of events, exactly how you were feeling at the time, and all the museums, cafe names and statues you may otherwise loose forever. Plus, a bonus is that your children will hopefully read about your travel experiences one day. Maybe they’ll go to those places, after your gone, and they’ll feel like you’re there with them. Ok, I know that was extremely sappy. I’ll try to tone it down!!
2. Start a collection
Adding to our art collection. Place du Tertre, Montmartre, Paris, France
I think it’s a great idea to pick an item you can find just about anywhere and always make a point to buy one. My personal fave is a coffee mug. This is an item I use everyday and most mornings I think about the place where I bought the mug. Sometimes I choose my coffee mug based off of my mood, i.e. “It’s a NYC kind of day!” But maybe you’re not into coffee mugs so instead you collect rocks or shells or maybe jewelry or art or small plates.
3. Go to a concert
It’s always a good idea to check before you leave for a trip to see if any good concerts or shows will be happening while you’re there. Once I saw The Cure in Rome, not because I’m particularly fond of The Cure but it was a free concert open to the public so it was something to do. Now, anytime The Cure comes on the radio I’m suddenly transported back to Rome. Music can conjure feelings and emotions within us in a way that’s so special. I remember exactly where I was standing, who was around me, and I can almost taste the wine we were all passing around and drinking out of the bottle.
4. Take GOOD photos
This one sounds pretty obvious but I just have to say that in this day of smartphones many of us travel abroad and don’t even bring a camera. We purely snap photos from our phones. Please take a good camera with you and please use it. Find a good bag to carry it in so that you won’t have an excuse to leave it in your room. When you get back home actually do something with the photos. Order prints and start a travel wall that you can continually add to. I always love the look of gallery walls. Or order a simple photo book to leave out on your coffee table. I love this one that I put together at Artifact Uprising.
5. Everyday items
Cute napkins purchased at Monoprix
I love to purchase ordinary, “non-special” items abroad and then they are suddenly special back at home. On a recent trip to Paris I made several trips to Monoprix, France’s equivalent to Target. I bought lots of things, clothes for myself, clothes for my kids, napkins, bath soap, purse tissues, a baby gift, you name it. I didn’t spend a lot of money but I LOVE having those things. When I grab a tissue out of my purse and the packaging is in French, it makes me smile. Every day clothes are so fun to buy especially because you wear them weekly. And it’s a lot of fun when someone compliments you on an item and asks you where you bought it? Oh, in Paris on the Champs-Elysees. No big deal…
I hope you enjoyed these tips and I hope you use them on your next vacation!


























